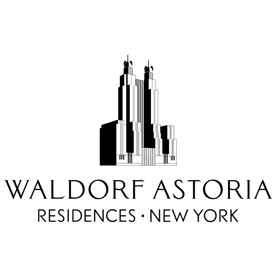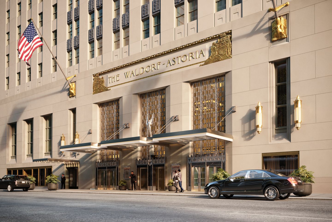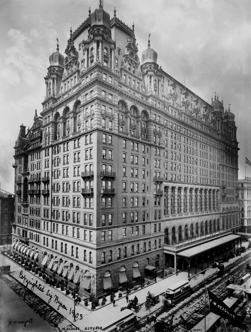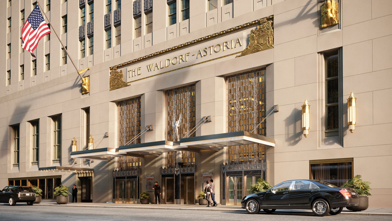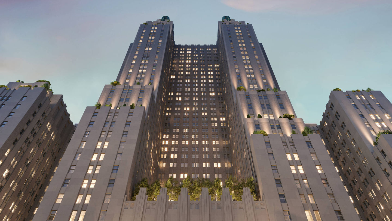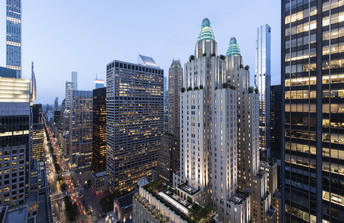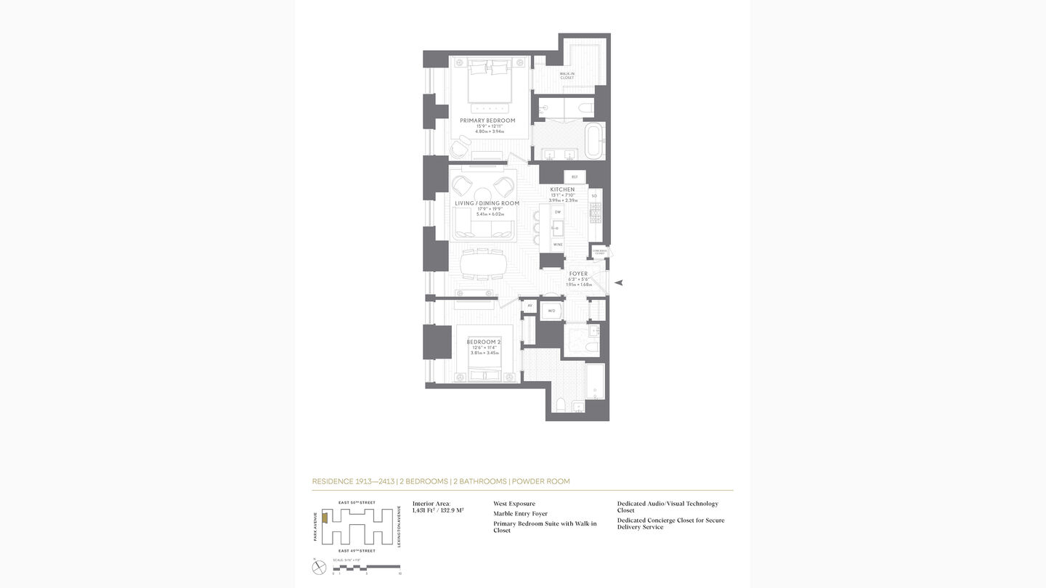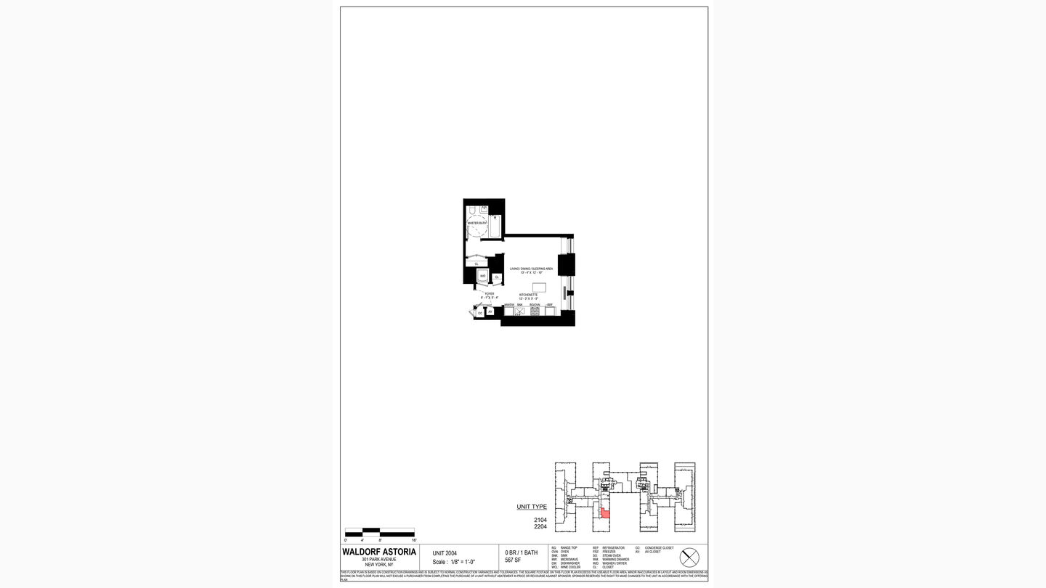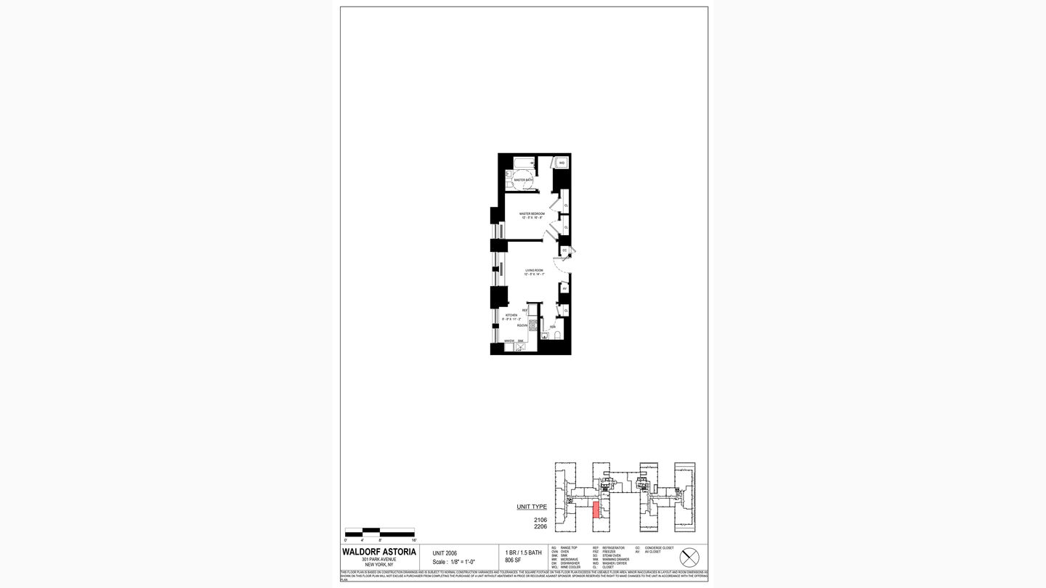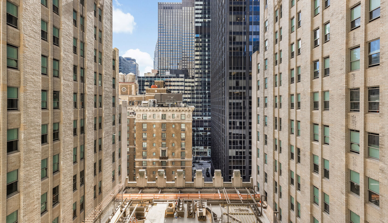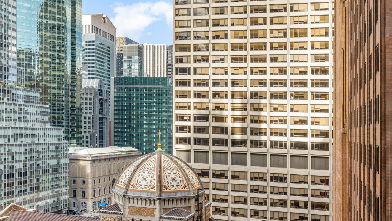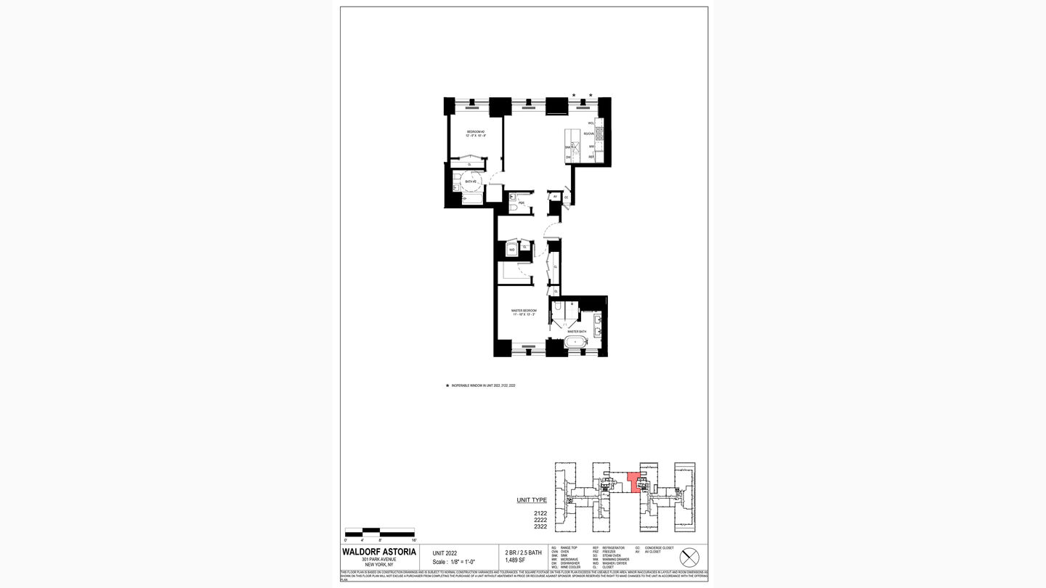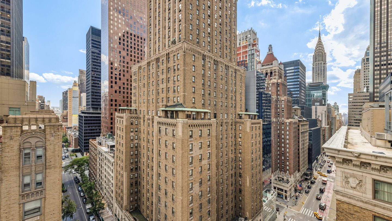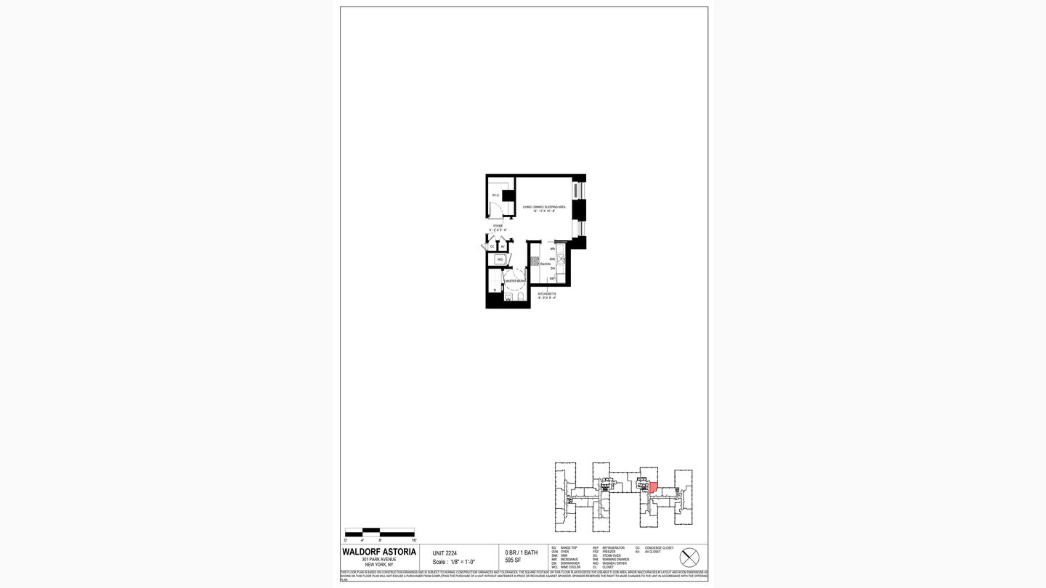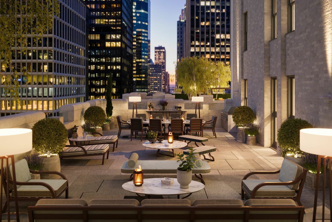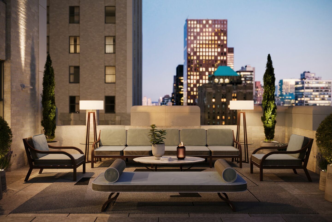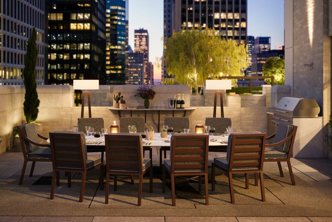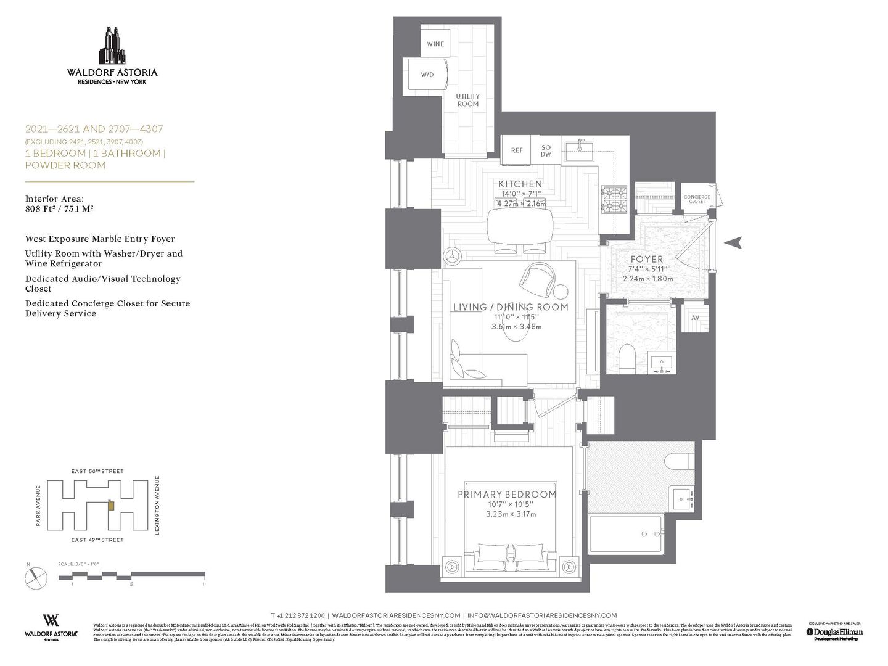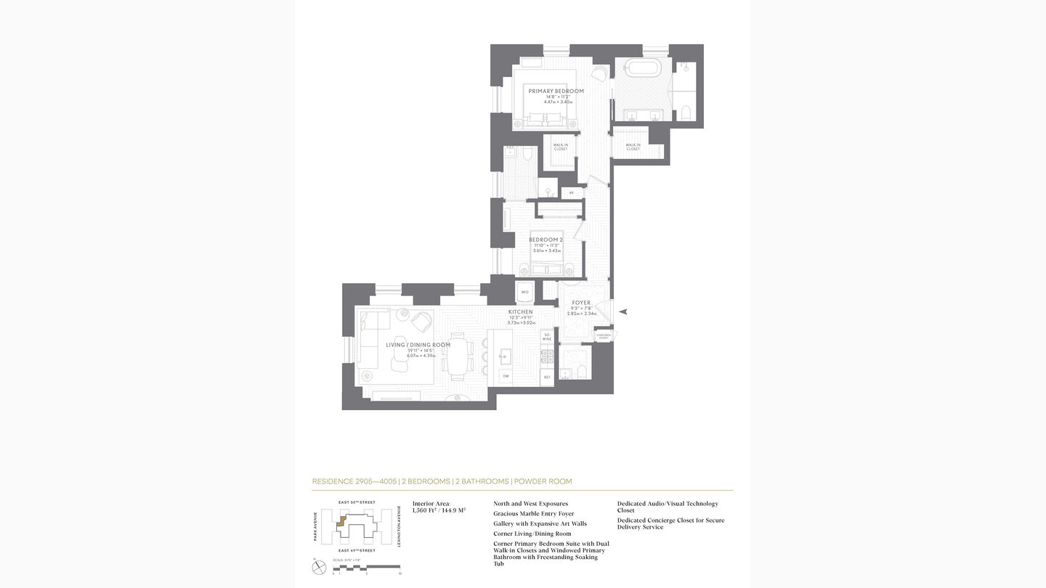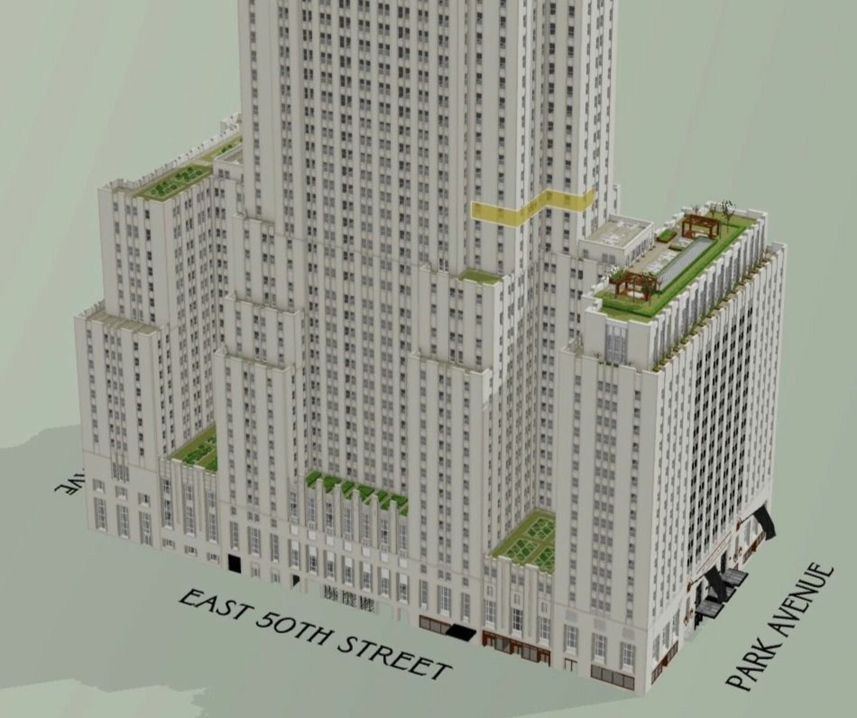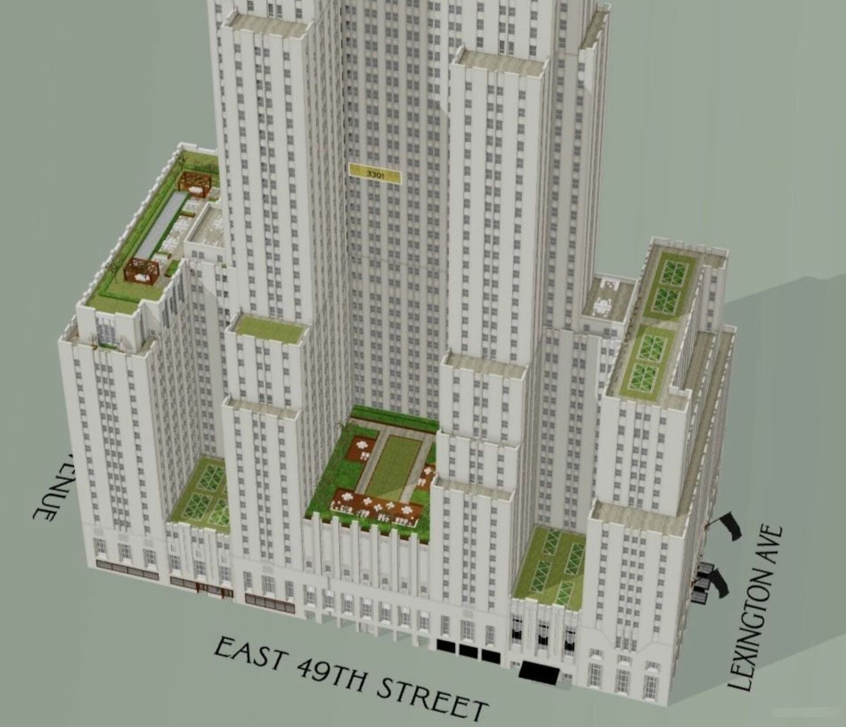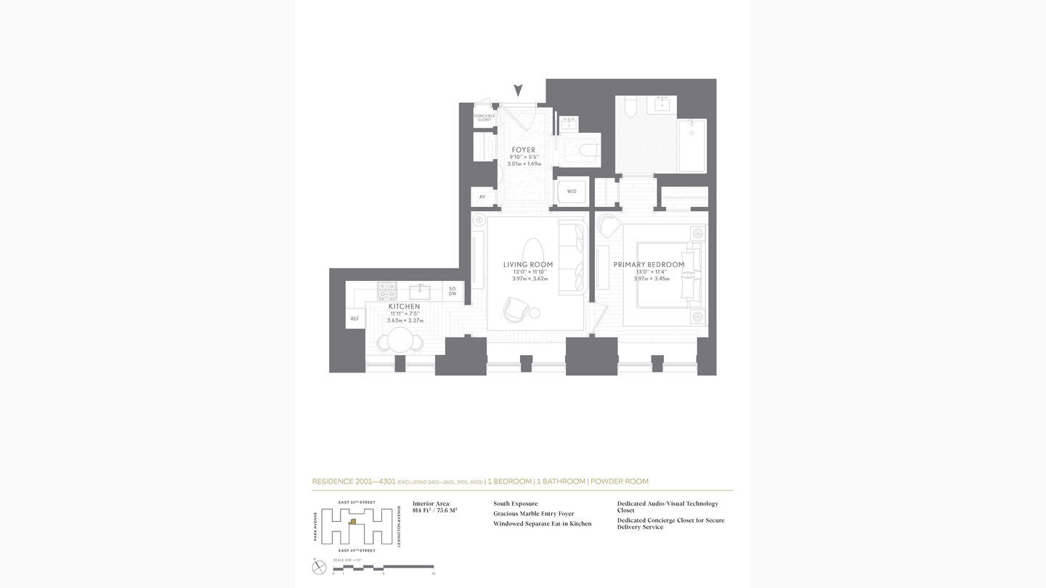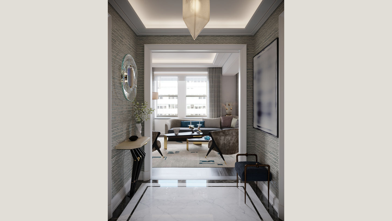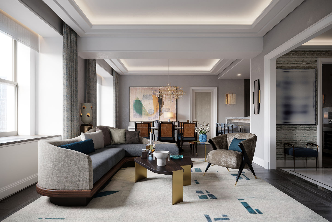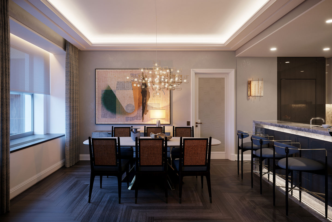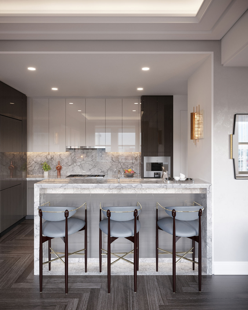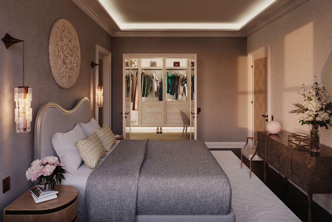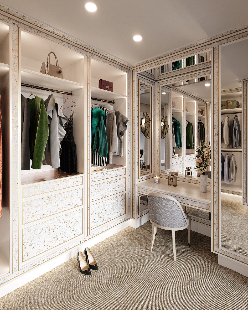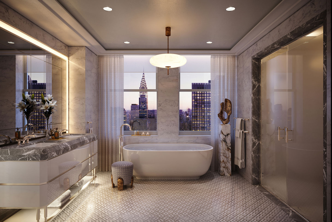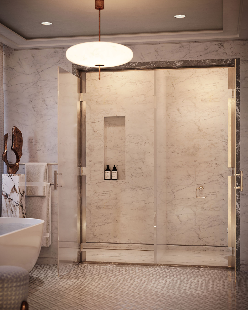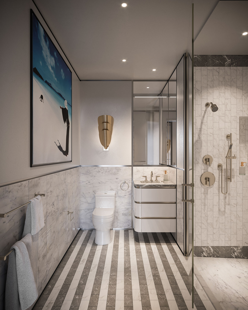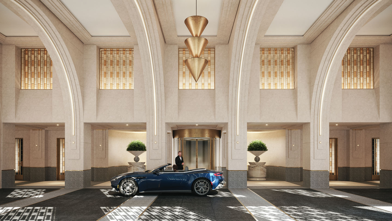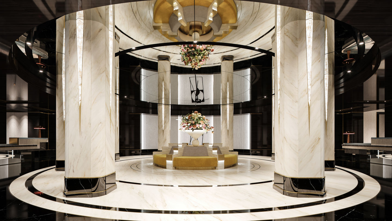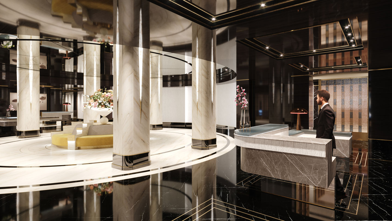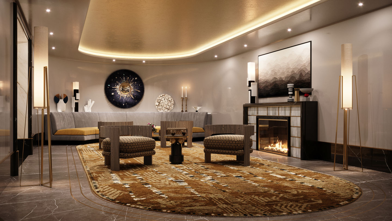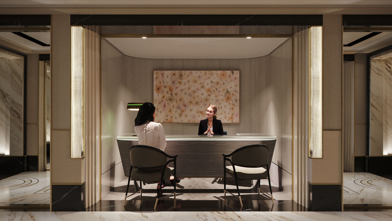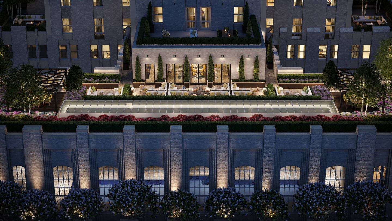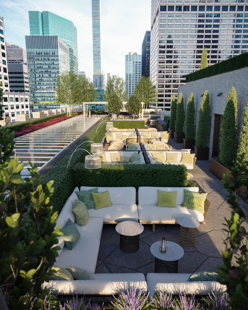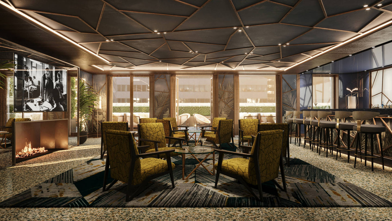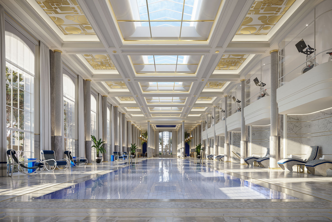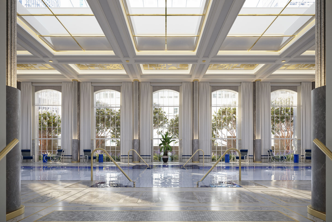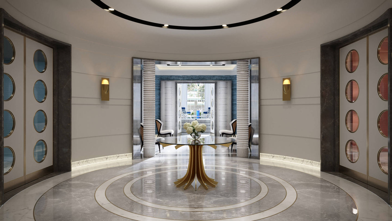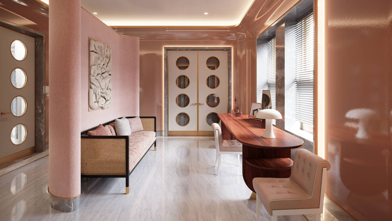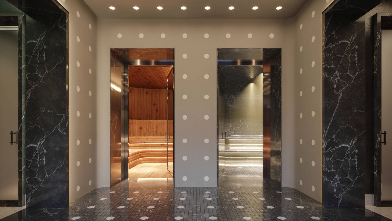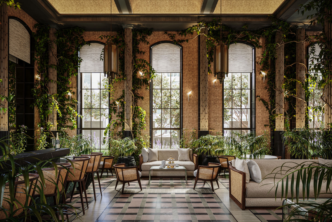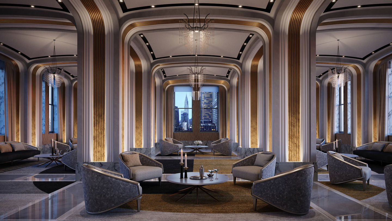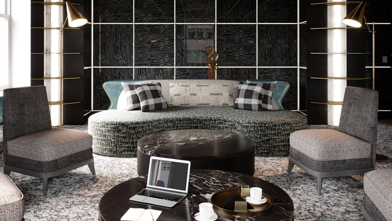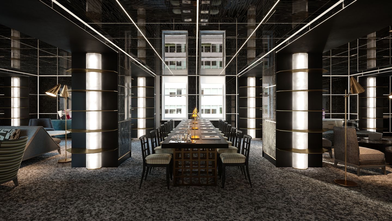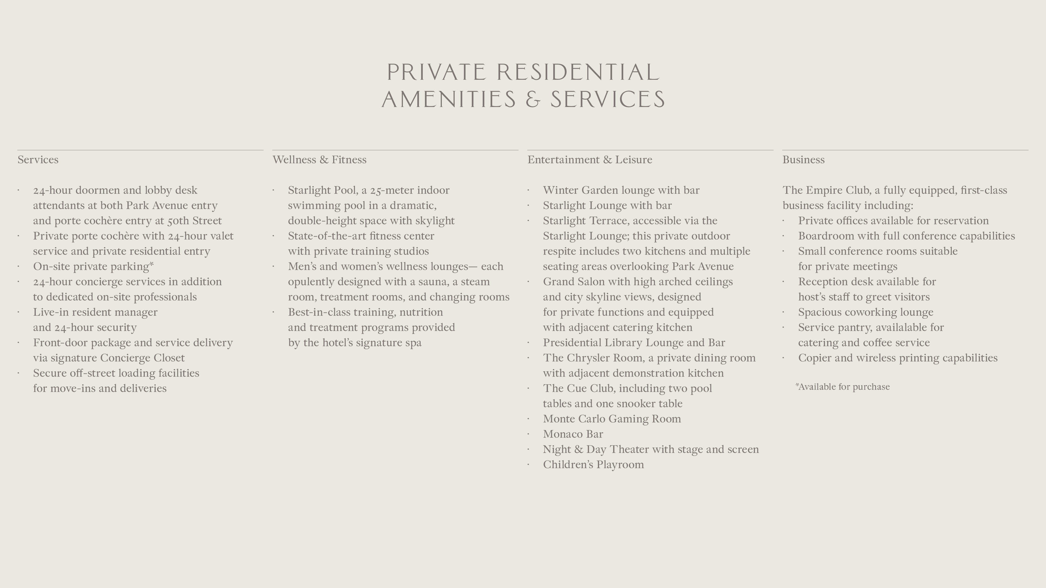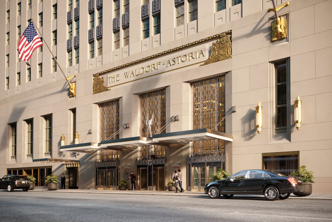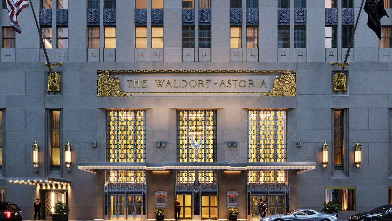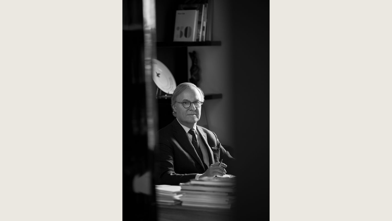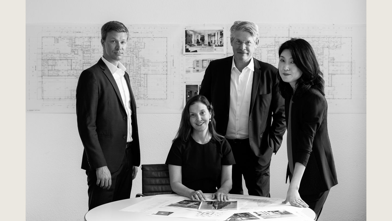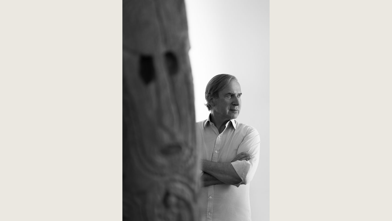PRIVACY POLICY
Last updated June 6, 2019
AB Stable LLC (“Anbang,” “us,” “our” or “we”)
is committed to protecting your privacy. Our privacy policy, which applies to all Users of our Website and
Service, is designed to explain the information we collect and how we use it to provide our services and give
Users a better experience (“Privacy Policy”). Capitalized terms not defined in this Privacy
Policy have the meanings given in our Terms of Use. This Privacy Policy is part of, and
incorporated into, the Terms of Use. By accessing and using the Website and/or Service, you consent to our
collection, storage, use and disclosure of your personal information and other information as described in this
Privacy Policy.
We are a data controller and therefore we are responsible for, and control the processing of, your Personal Data
(defined below) in accordance with applicable law.
1. Types of Information We Collect
We collect both “Personal Information” and “Anonymous Information” about our
Users. Personal Information or “Personal Data” (collectively, “Personal Information”) is any information relating
to an identified or identifiable natural person. An identifiable natural person is one who can be identified,
directly or indirectly, in particular by reference to an identifier such as a name, an online identifier or to one
or more factors specific to the physical, physiological, genetic, mental, economic, cultural or social identity of
that natural person. Anonymous Information is information that cannot be used to contact or identify you and is
not linked to information that can be used to do so. We passively collect certain information from your devices,
such as your IP address, browser information, unique device identifier (“UDID”) and/or your
mobile operating system.
a. Voluntarily submitted information
We collect information, including without limitation, your name, street address and email address, that you
voluntarily provide to us during your use of the Website and/or Service, such as when you register for updates
about Waldorf Astoria Residences New York.
b. Information collected via technology
We may collect information from your use of the Website and Service, including your hardware model, browser type,
operating system and Internet Protocol (IP) address. If you are using a mobile device, Anbang may also receive
your UDID, or another unique identifier, and mobile operating system. We may correlate this information with other
Personal Information we have about you. We may also use tools such as cookies to gather information as well.
We use third party services, such as Google Analytics, to track and analyze online behavior data of Users. We do
this to better understand how you use the Website and Service, with a view to offering improvements for all Users,
and to tailor our business and marketing activities accordingly.
If you would like to opt out of Google Analytics, please download and install the browser plugin at
http://tools.google.com/dlpage/gaoptout?hl=en.
Users can also opt out of third party interest based advertising by visiting the Network Advertising Initiative’s
deactivation website at
www.networkadvertising.org/choices/.
2. How We Use Your Information
a. Personal Information
We may use your Personal Information in order to provide you with updates and other information regarding the
Waldorf Astoria Residences New York, among other purposes. Where you have allowed for Anbang’s processing of your Personal Information,
subject to applicable legal and ethical obligations that may apply and our lawful ability to enforce our rights or
your obligations to us, you may withdraw that consent at any time and opt out.
b. Anonymous Information
We may use Anonymous Information in order to perform internal operations on the Website, improve the Website, and
help us track trends and analyze patterns, among other purposes.
3. How We Share and Disclose Information
We know how important it is to keep your information confidential. We will not rent, sell or share your Personal
Information with third parties except as specifically approved by you at the time of disclosure or under the
circumstances described in this Privacy Policy. If you do not want us to use or disclose Personal Information
collected about you in the ways identified in this Privacy Policy, you may choose not to use the Website, or
provide your Personal Information at any time.
In addition to using the information collected by us for the purposes described in Section 2 above, we may also
share your information as described below. Please review our sharing policy closely, especially with respect to
your Personal Information.
a. Service Providers
We share Personal Information with vendors, consultants and other third party service providers who perform
services on behalf of - and at the request of - Anbang, including without limitation, our branding agency,
Noë & Associates. Anbang has selected companies who maintain high standards with respect to privacy and agree
to use the Personal Information only to perform specific services on behalf of Anbang and in accordance with the
terms and conditions of this Privacy Policy.
b. Compliance with Laws, Law Enforcement and Safety
We may disclose information we have collected about you if required to do so by law or if we, in our sole
discretion, believe that disclosure is reasonable to comply with the law, requests or orders from law enforcement,
or any legal process (whether or not such disclosure is required by applicable law), or to protect or defend
Anbang’s, or a third party’s, rights or property.
c. Aggregated Anonymous information
Aggregated Anonymous Information is the combination of your Anonymous Information with the Anonymous Information
of other Users (“Aggregated Anonymous Information”). Aggregated Anonymous Information does not allow you to be
identified or contacted. We may share such Aggregated Anonymous Information with third parties.
d. Business transactions
We may share all or some of your Personal Information with any of our subsidiaries, joint venturers, or other
companies under common control, in which case we will require them to honor this Privacy Policy. Additionally,
in the event we undergo a business transition such as a merger, acquisition by another company, or sale of all or
a portion of our assets, your Personal Information may be among the assets transferred. You acknowledge that such
transfers may occur and are permitted by this Privacy Policy, and that any entity that acquires us, is merged with
us or that acquires our assets may continue to process your Personal Information as set forth in this Privacy
Policy.
4. Your Choices
By submitting Personal Information, you consent to receive certain communications from us. You may modify or opt
out of receiving certain communications by following the unsubscribe instructions in such messages. Please note
that despite any indicated preferences, we may send you administrative emails regarding the Website or Service,
including, for example, notices of updates to our Privacy Policy.
5. Updating Your Personal Information
You may revise your Personal Information by contacting us directly at
privacy@waldorftowers.nyc. However, please note that we may be
required to maintain certain Personal Information, or to maintain certain Personal Information for a period of
time, in which case we will comply with your deletion request only after we have fulfilled such requirements. When
we delete any information, it will be deleted from our active database, but may remain in our archives. We may
retain your information for fraud detection or similar purposes. Note that if we have already disclosed some of
your Personal Information to third parties, we cannot access that Personal Information any longer and cannot
compel the deletion or modification of any such information by the parties to whom we have made those disclosures.
6. Children
This Website and Service are not directed to or intended for children under 13 years of age. We do not knowingly
solicit, collect or maintain information from those we actually know are under 13, and no part of our Website is
targeted to attract anyone under 13. We also do not send e-mail correspondence to anyone who advises that they are
under the age of 13. If we later obtain actual knowledge that a User is under 13 years of age we will take steps
to remove that User’s Personal Information from our systems. If you are the parent or guardian of a child whom you
believe has disclosed Personal Information to us, please contact us at
privacy@waldorftowers.nyc so that we may delete and remove such
information from our system.
7. Security and Data Retention
We are very concerned with safeguarding your information. We employ all reasonable administrative, physical and
electronic measures designed to protect your information from unauthorized access. We will make any legally
required disclosures of any breach of the security, confidentiality, or integrity of your unencrypted
electronically stored personal data (as defined in applicable state statutes on security breach notification) to
you via email and/or conspicuous posting on the Website in the most expedient time possible and without
unreasonable delay, insofar as it is consistent with (i) the legitimate needs of law enforcement or (ii) any
measures necessary to determine the scope of the breach and restore the reasonable integrity of the data system.
Although guaranteed security does not exist either on or off the Internet, we make commercially reasonable efforts
to make the collection and security of such information consistent with this Privacy Policy and all applicable
laws and regulations. Your consent to such purpose remains valid after termination of our relationship with
you.
8. Changes to Our Privacy Policy
We reserve the right to change, modify, add or remove portions of this Privacy Policy at any time and without
prior notice, and any changes will become effective immediately upon being posted unless we advise you otherwise.
However, we will not use your Personal Information in a way that is adverse and materially different from the uses
described in this Privacy Policy without giving you an opportunity to opt out. Your continued use of the Website
and Service after this Privacy Policy has been amended shall be deemed to be your continued acceptance of the
terms and conditions of the Privacy Policy, as amended. We encourage you to bookmark this webpage and review this
Privacy Policy regularly.
9. California Privacy Rights
Under California’s “Shine the Light” law, California residents have the right to request in writing from
businesses with whom they have an established business relationship: (i) a list of the categories of Personal
Information, such as name, address, e-mail address, and the type of services provided to that individual, that a
business has disclosed to third parties (including affiliates that are separate legal entities) during the
immediately preceding calendar year for the third parties’ direct marketing purposes, and (ii) the names and
addresses of all such third parties. To request the above information, California residents can email us at
privacy@waldorftowers.nyc.
10. EU Resident Privacy Rights
To the extent required by law, we provide EU residents with reasonable access to the Personal Information they
provide to us, a portable copy of the information and the ability to review, correct, delete, restrict or object
to the processing of such information. Although we make good faith efforts to provide individuals with access to
their Personal Information, there may be circumstances in which we are unable to provide access, including but not
limited to: where the information would compromise others’ privacy or legitimate rights, where the burden or
expense of providing access would be disproportionate to the risks to the individual’s privacy in the case in
question or where the information is commercially proprietary. If we determine that access should be restricted in
any particular instance, we will endeavor to provide you with an explanation of why that determination has been
made and a contact point for further inquiries. To protect your privacy, Anbang will take commercially reasonable
steps to verify your identity before granting access to or making any changes to your Personal Information. If you
would like to review or update your Personal Information or preferences, or have your information removed from our
mailing lists, please let us know by emailing us at
privacy@waldorftowers.nyc or by writing to us at AB Stable LLC, 717
Fifth Avenue, Suite 1102, New York, NY 10022. EU residents may also report privacy complaints directly to their
local data protection authorities. You may contact us to be directed to the relevant authorities, as well.
11. Contact Us
If you have any questions regarding our Privacy Policy, you can contact us via email at
privacy@waldorftowers.nyc or write to us at AB Stable LLC, 717
Fifth Avenue, Suite 1102, New York, NY 10022.
